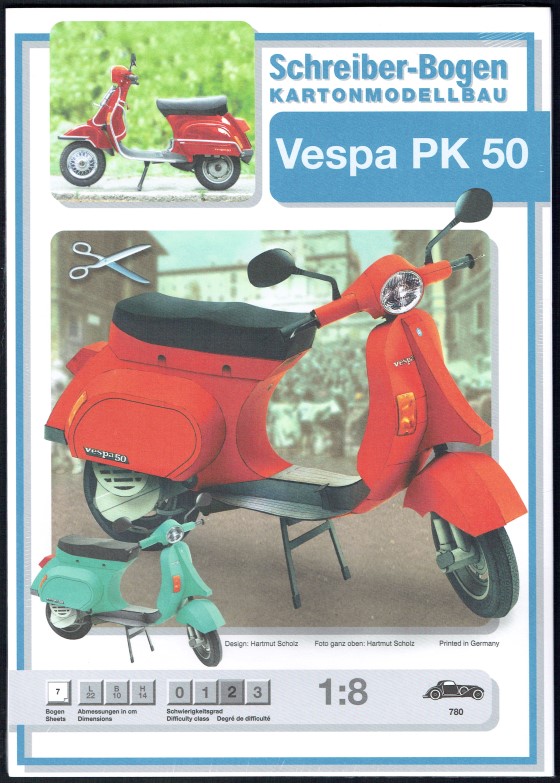Categories
Cardboardmodels-> (522)
Citadels and castles (51)
Churches & Convents (36)
Mills (11)
Buildings & Architecture-> (135)
Farms (6)
Model scale HO 1:87 (22)
Ships-> (73)
Trains & stations-> (17)
Airplanes-> (64)
Cars-> (35)
Child models (47)
Christmas (9)
Birds (6)
Special models (25)
Mini Mundus (2)
Dressing dolls (5)
Various (6)
Various->
Citadels and castles (51)
Churches & Convents (36)
Mills (11)
Buildings & Architecture-> (135)
Farms (6)
Model scale HO 1:87 (22)
Ships-> (73)
Trains & stations-> (17)
Airplanes-> (64)
Cars-> (35)
Child models (47)
Christmas (9)
Birds (6)
Special models (25)
Mini Mundus (2)
Dressing dolls (5)
Various (6)
Various->
Manufacturers
Quick Find
Information
| 1 x | Marienapotheke Rothenburg (HO) 1:87 |
| 1 x | Old city Set 5 (HO) 1:87 |
| 1 x | The Great or St. Bavo Church Haarlem (NL) |
| 1 x | Church in the mountains (HO) 1:87 |
| $0.00 | |
Manufacturer Info
| - | Other products |
Currencies
Copyright © 2024 leon Schuijt Bouwplaten
Powered by D' Archi Consultancy BV







